Home Tour – June 2012
Oh hai, want to see where I live? I’m wicked nosy when it comes to houses (I became a real estate agent for a while pretty much just so I could see the insides of more homes) and I figure some of you guys are too. I was going to make this a linky hop party but I’m not organized enough to get one set up – but if you have a home or room tour (old or new) PLEASE leave me a link in the comments!!
I lot has changed since my last home tour in April 2010, and although I’ve documented most of our renovations step by step I thought it would be fun to show you the whole house at once. (Although the original tour has a lot more good pictures of my collections and furniture.) I’ll try to include links to the updates so you can see some of the “before” type pictures, or check out my Home & Garden category for a whole roundup. For the record, I’d like to state that although I love my house I am not an interior designer, professional painter, a home photographer or even a very good DIY-er so don’t judge me too harshly, OK?
Tiny bit of history: the house was built in 1913 by Mr. Church, who ran a funeral home here in town. His funeral home business actually still exists, and is just a couple streets over. My house is turning 100 next year and I think I’m going to throw it a birthday party.
Our property goes from that hedge on the left to the driveway on the right, although technically the lines fall closer to half-way through the house on the left and 3 feet into our yard on the right. I suspect we’ll have to have a survey done if (when) we sell.
This is going to be a REALLY long, REALLY picture heavy post, so if you’re on the home page you can click though to see the rest…
We renovated the porch in June 2009 with the help of my mom and dad (in fact, go ahead and assume that ANY TIME I say we renovated something it was with their help). It needs to be repainted again but that’s probably not going to happen this year.
The rugs are from Overstock.com and the chair I bought at a church yard sale for $5 the summer we moved in. My in-laws bought us the ceiling fans at Home Depot as a housewarming gift.
The sidelights on the door have been closed over from the inside. Someone changed the location of an interior pillar at some point and it now blocks one of the windows. My dad thinks we should move it back but I’m undecided.
The floors need to be refinished in the next few years but they’re original and we’ll have to hire someone, which means $$$$$. The console and mirror were left behind in a rental property I managed and I claimed them.
The bench is an old theater seat my mom bought at a garage sale when I was in middle school and I always dreamed of putting in my own house someday. It fits just perfectly in that space. The window hanging in the window is stained glass I bought at the flea market. On top of the window is my collection of old glass insulators.
You can see the original kid-friendly makeover of this room here, but that was before we switched the dining room and family room. Since then we added the train table, kid sized table and rolling toy cart. You can see both pillars in this photo – on the far right and over between the family & living rooms. The one on the right used to be over across from the other one – you can see on the floor where they had to cheat the wood pattern.
All the trim on the first floor used to be beige – and I mean ALL of it, everything that is white was shiny beige – and the walls were flat white with wallpaper trim. I painted the whole front of the house while E was at sea.
This is technically our formal dining room. We had it set up that way until early this year, when I decided I was tired of living just the back of our house. Now that Caroline isn’t in danger of falling down the basement steps if someone leaves the door open (knock on wood!) we took all the gates down and use the entire space. I LOVE how it flows now and how easy it is to use the front porch as an extra room. E built the two bookcases and the blue toy box on the right.
The plan is to get a bigger couch that spans the whole window, but it’s not in the budget yet. The milk glass on the ledge is my best collection – I’ve picked up every single one at garage sales or flea markets or as gifts from friends who know it’s my favorite.
This is our huge tv as seen from the couch. The box on the left of the sub-woofer is a locked file system of ALL our DVD’s – sorted alphabetically, of course. You can see the chandelier in this photo, but just a couple days ago E actually switched it out with the ceiling fan from the dining room.
Hallway rundown: First door on the left is 3 steps down, then a door to the side yard, then more steps down to the dark, dirty basement. First door on the right is the panty. Second door on the right is the coat closet. Second door on the left is the tiny downstairs bathroom.
Giant flower watercolor on the left is from a yard sale ($10).
My lucky bamboo (c/o the lovely folks at Costa Farms) thrives even in this tiny bathroom. We haven’t renovated in here at all but we plan to eventually.
My clothes pin picture frame is still full of Caroline’s first 12 months photos.
We (E, my dad, etc) put that ceramic tile floor in as our first home project. It used to be beige linoleum with a big hole in the middle where the dog chewed through it. You can see the space without the peninsula in this picture from the old home tour.
This china cabinet is one of the only actual antiques we’ve ever bought.
The bookcase on the left holds about half my craft supplies (the rest are in the guest bedroom). The thing on the wall over it is from Ikea and is for pens, scissors, etc. The bird prints are all from Etsy. The clock is (not an antique) from the flea market. The piano was the one I learned to play on as a child.
Can you believe the people who renovated our kitchen DIDN’T put in that peninsula? The kitchen guy who did the rest of the kitchen already had it in the plans. Too bad he didn’t give us an “obviously your kitchen needs more counter space” discount.
Now a quick detour out back for the rest of the property before I show you upstairs. The door to the outside is between the peninsula and the wall-of-kitchen on the far right of the picture above.
Everything you see between the fences and the garage was put in by us last summer (in progress post here, big reveal post here). It is still the absolute best thing we’ve ever done to our house.
The plan is to dig up the grass dirt here and make it the official plastic toy section of the yard by putting down mulch. I’m thinking maybe the recycled tire kind of mulch – has anyone ever used that?
There’s a complete rundown of the plants in my garden (pre-patio) here. Wow, I have spent WAY too much time documenting crap about this house.
The one car garage is small but big enough for the Jeep, the lawn mower and the snow blower.
Ok, back into the house!
The door straight ahead goes up to the third floor. In the last home tour it was still disgusting 1970’s storage space but now it’s our master bedroom. We’ll get there in a minute.
On the left is the gate at the top of the stairs. Then the bathroom door, then on the right is the guest bedroom. The brown door is the one to the 3rd floor, and the closest door on the right goes to Caroline’s room. Evan’s room is directly behind me.
Chalkboard wall I added back when Evan was tiny.
This room started as the guest room when we moved in, then Evan’s nursery, now Evan’s monster room.
If Evan’s room looks really clean and really empty it’s only because a) the drawers under his bed and his closet are full and b) aaaaaaaaaallllll the toys are in Caroline’s room.
This was our master bedroom up until right before Caroline was born, and I didn’t even finish decorating it until she was a few weeks old. Since then, we’ve given her Evan’s old crib and lots and lots of toys.
Most of the stuff is either Ikea or hand-me-down from my own childhood. I did make a few special things, including the ribbon mobile and the framed bib on the bookcase.
That’s the childhood dollhouse I planned to redecorate for more than a year now, but I’ve done absolutely nothing besides rip up some of the old felt carpet.
The second floor bathroom is our ONLY full bathroom. It’s big, thank goodness, but it’s pretty ugly and not very functional. It’s next on our renovation list but we spent our budget on our cruise in March, so we’ll have to wait a while.
The theme for the bathroom used to be classy and relaxing – candle chandelier, big stuffed chair, lots of nice body products – but two toddlers means that’s pretty much ruined. I moved some of the stuff out of the way for these pictures, but not much.
Everything from my guest bedroom – from the wall color to the light fixture – used to be in Evan’s room. We decided the front room made a better nursery (when our room was in Caroline’s current room) so I moved the guest room to this space while I was pregnant:
The headboard and footboard and dresser came from my neighbor’s garage sale. The rocking chair came from a church garage sale. The small chair and the cedar chest came from the flea market. The pillow on the bed that matches the wall panels and the chair is held together with hot glue. True story.
Before I show you the third floor, I need you to go back and look at this picture. That is what we started with.
To be honest, I never really finished this room after we renovated it. It’s definitely more lived in and better decorated than in the previous “after” pictures, but it’s still not very exciting.
Giant bed and bed frame from generic furniture store. The cedar chest was my graduation present (wedding present?) from my father-in-law, but the lumber yard where he bought the cedar burned down in the middle of making it so it was several years a little late. White dresser from Ikea, yellow dresser is my childhood dresser that I painted.
And that concluded the tour of my entire house. Any questions? Want to buy it? I would totally sell it for exactly what we paid in 2007. Like I said, I love houses, so please share picture of yours if you have them!
Tags: 1913, Connecticut, craftsman, dining room, DIY, home tour, house, kids rooms, kitchen, organization, our life, redecorating, renovation










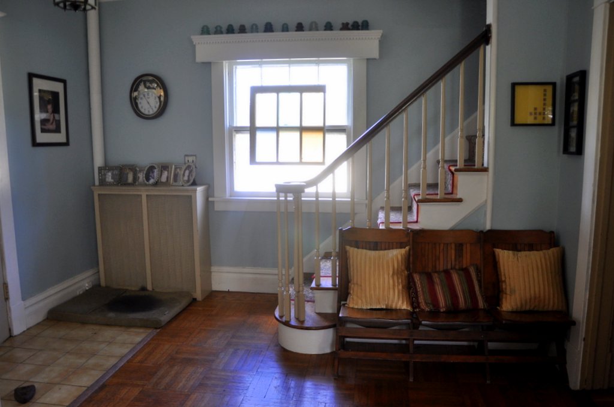





























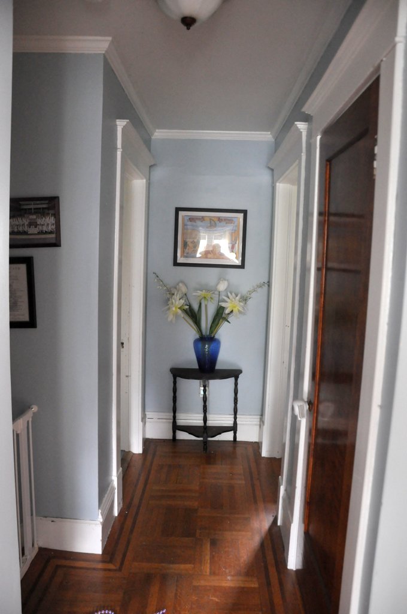

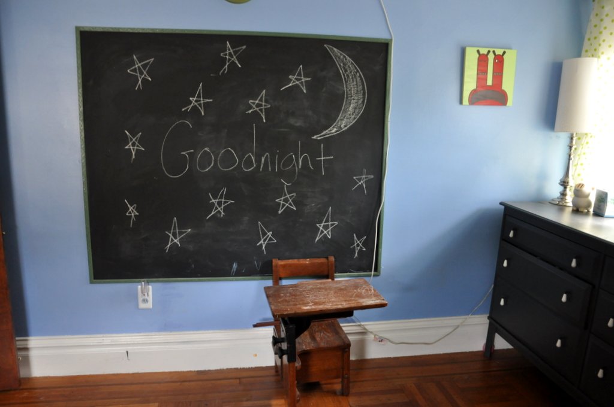



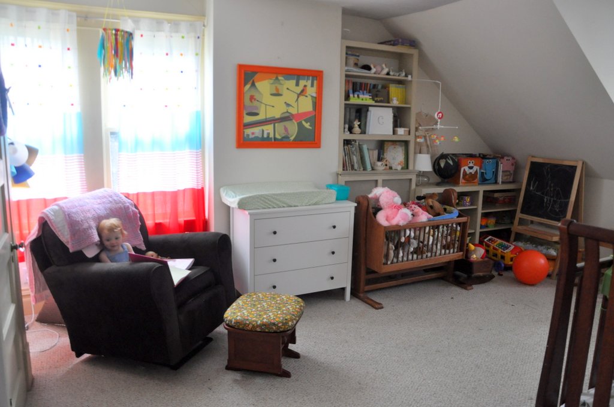



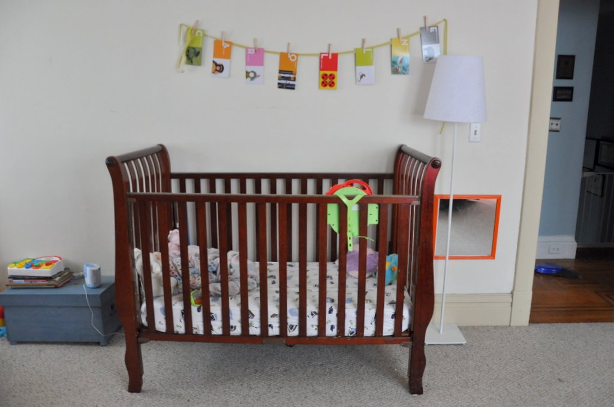
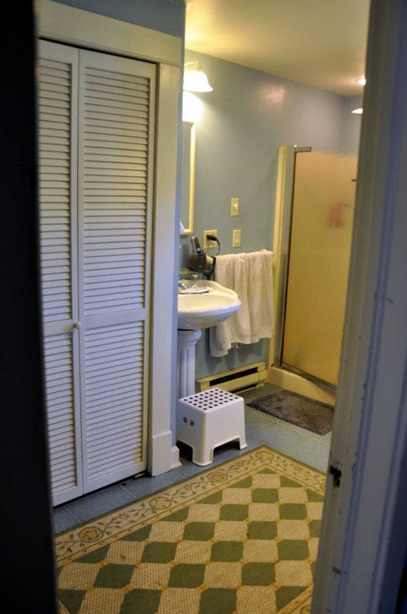
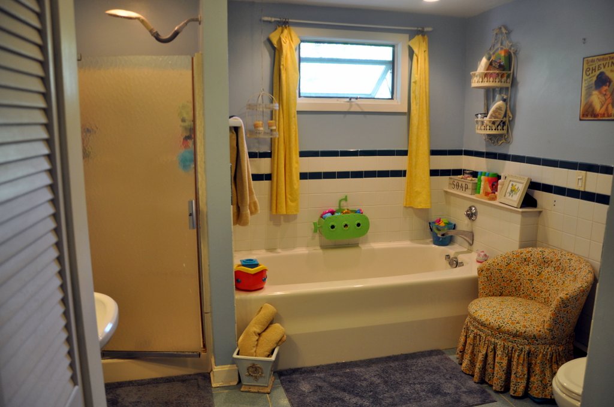
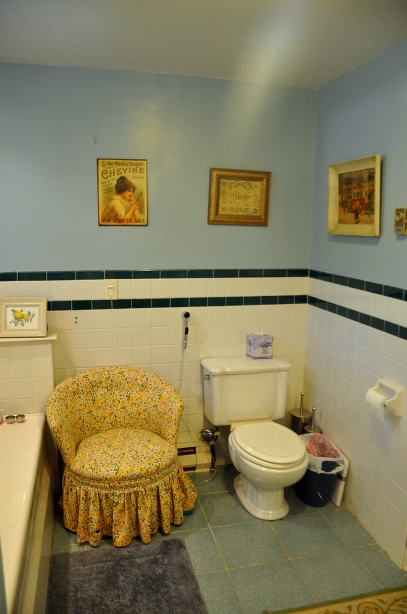



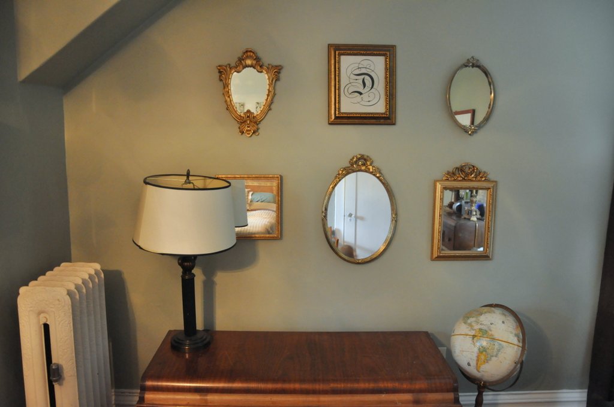
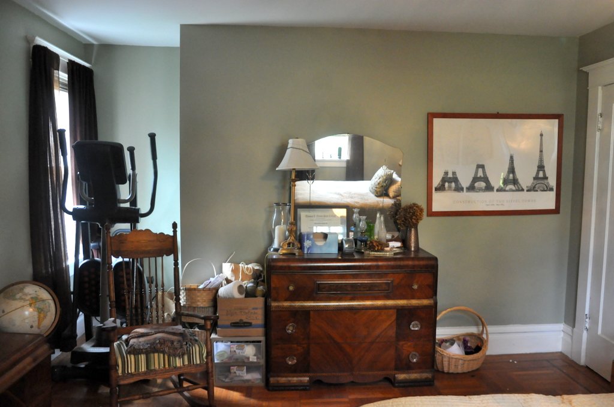
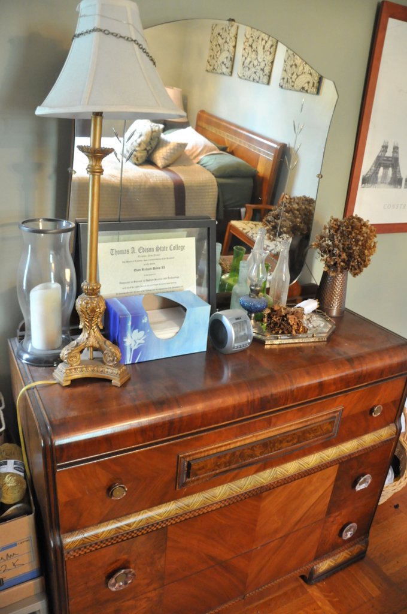

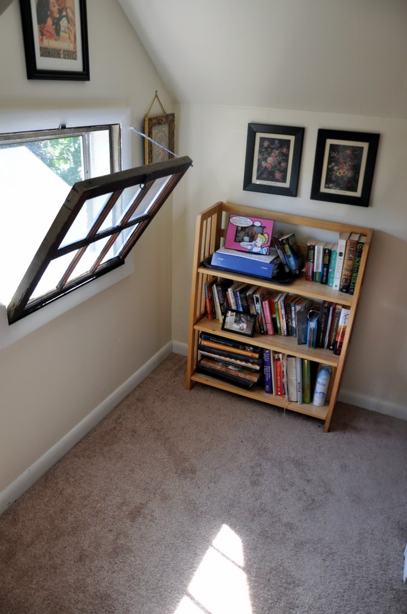

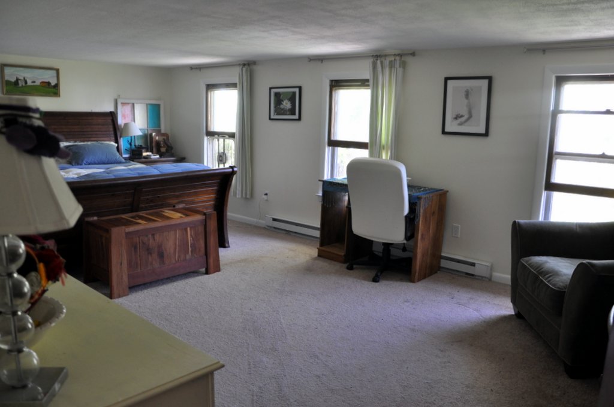


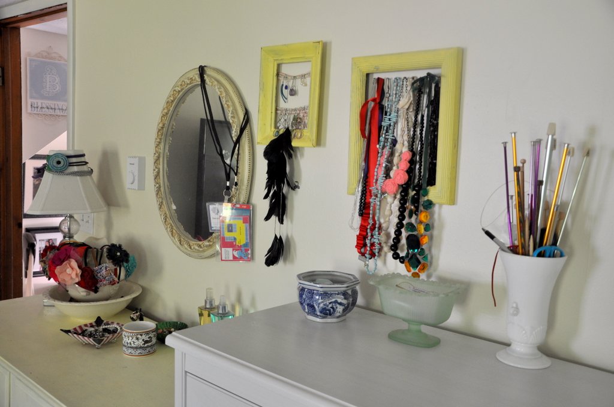

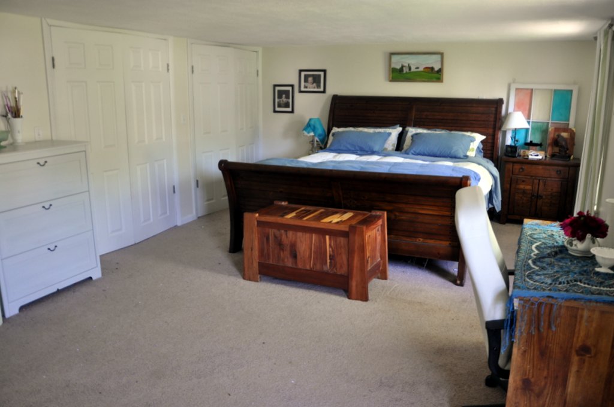







I love houses too. They are so personal. Yours is amazing. I love the idea of a birthday party for your house. You are so lucky to have a half bath downstairs in such an old home. Given the size of your 3rd floor master, I am surprised no one put a bathroom up there. You really have great ceiling height for a third floor. Most of those are normally attic renos with odd ceilings.
I will some day post a home tour for my 80s builders-grade home. Right now its so bland. I need to do so much to it and the 18 mths a part babies arent helping the situation. I did get the fireplace refinished, a bathroom painted, and a bunch of light fixures moved/replaced. This spring I got the veggie garden in. The jungle is actively being chopped down, the front yard beds are being gutted and replaced. The sun room I am mad at and want to tear down. Maybe I should have a what should I do with this mess tour….
Also, what color is that blue in the front of the house? Its to die for.
That color is Ralph Lauren Shoreline Blue. I picked it on a whim and it is the BEST paint decision I’ve ever made. I will never ever change it. And I know of at least one house in South Carolina that is painted the exact same color because she loved it in my pictures.
The third floor room was added some time in the 70’s – the attic always had walk-up stairs but you could only stand up in about 5 feet of it. The ceilings are a liiiiiittle low (if I throw my arms up over my head I scrape my knuckles) but even a really tall person can stand up just fine. And it makes a GREAT master bedroom space.
I could tell the 3rd floor was an attic reno. You should have seen my sorority house, the second floor used to be a very large attic. At 5′ 3″ the ceiling made me duck frequently and the upstairs bathroom was crazy weird. A step up into a 3/4 bath (toilet, shower, sink) that I swear is half the size of your half bath tiled 360 in mint green tile. Ah the lovely crazies of a turn of the century home. Our new sorority house is MUCH larger with no attic conversion. Those girls are spoiled.
I need to figure out a room to paint that blue. hmmm…
I love your house! It’s so gorgeous and old, and wonderfully done …. I especially like the yellow room and the milk vases. And you know how I love me some voyeurism, you’ve saved me peeking in the windows ;)
I think you SHOULD throw a 100th birthday party for your house – what a fun idea!!
I’m serious about the birthday party! I just need to figure out how to make it a fun theme – food and drinks from 1913? No votes for women! Oreo cookies (invented in 1912 – thanks Google)! Top hats and hobble skirts!
That would be so cool! I wonder the the funeral home family has old pictures of the house.
I love it!!! It is so beautiful and homey. I love all your color choices and I really love the kids area down stair. You decorated that mantel beautifully and it’s their “little world”. And, I adore your back yard. Ah, I want that so bad….
Thank you for sharing! :)
~Stepha
I am madly, madly in love with your house – SO jealous of all that space! How serious were you about selling your tv – and how much are you looking for it? Mommy & Daddy have been thinking of getting one for their bedroom…
Thank you so much for your sweet comment on my Toy Story room! :)
I’ll ask E what he wants for the TV. The one in our bedroom is GIGANTIC (60 or 65 inches I think) but the one down in the living room (by the fireplace) is up for grabs too. Although we watch a lot of TV we watch ALL of it on the one in the family room.
i’m pretty sure our entire home would fit in your first floor.
I’d share pictures but we are in the middle of massive decluttering and moving things around so we can AT MOST demo walls, tear out soffits and HVAC lines, reconnect hot water radiators, etc but MORE LIKELY we’ll just patch and paint the walls while I frown and grumble at all the space the soffits and radiators take up. I might take photos of our fireplace, though, just for general WTFery. Originally, it was a brick fireplace with limestone accents. Then someone put plastic brick veneer over the actual brick and painted the limestone fecal brown. WHO PAINTS LIMESTONE?!? Savages, that’s who.
What do you plan on doing in your main bathroom? The wall tile is glorious. If we ever gut our bathroom I want to do it up in subway tile on the walls and tiny hex tile on the floor, like it originally was. I love that look.
I love that tiny hex tile too, and I’m definitely putting it in the downstairs bathroom. I think for the main bathroom we’re going to rip EVERYTHING out and rearrange a little before we decorate – the shower is TINY, especially compared to the huge tub. We’re debating between one big shower/tub combo where the tub is now or a bigger corner shower with a corner tub in their current locations.
And I gasped out loud and painted limestone. TERRIBLE PEOPLE. Although the same kind savages painted over hundreds of feet of original wood mouldings on our first floor.
The awful things people do to Chicago apartments/houses just makes me die inside.
Love your house! I also love looking at houses and seeing how they are when they are really lived in and not set up for show.
I posted mine a while ago (pre-baby) but I need to do a post-baby tour too because there is a lot more crap everywhere! :) And I didn’t think to include bathrooms, hallways etc, so it would flow so well like yours did.
http://lifeoflacey.blogspot.com/2011/08/home-sweet-home-pre-baby.html
Oh man, I LOVE the giant mirrors in you dining room and the counter tops in your kitchen! And your nursery is amazing!! The blue walls are so perfect with all the pink.
Matt was checking out this post over my shoulder and declared total house envy. I think he wants you to come organize and decorate our house :)
Considering I would sell a kidney to live in YOUR house, that’s pretty ridiculous. I love it so much I’d come over and clean, organize and decorate any time you want.
It is beautiful and cheery and bright and creative and just wonderful all around! It is everything my house isn’t.
Here’s how my home tour would go . . . here’s a beige room with nothing on the walls. Here’s another beige room with nothing on the walls. I seriously need a decorator. Are you for hire? :)
I get to decorate AND hug you AND hug your gorgeous babies? When can I come visit?
Soooo fun! I was really looking forward to this post and I appreciate the time & effort & past links that went into it!
Also? Perfectly valid reason for becoming a realtor!
Your home is so beautiful!! How I’d love to have one with such character and history. 100 years old? That’s awesome! Can’t wait to read the birthday party post next year. And your sense of style is just as I imagined it … so charming and fun and colorful. Love, love, love!
p.s. Where did you find the curtains in Caroline’s room? IKEA? Trying to find some for Sophie …
Ikea! Although I think they were on sale, which might mean they were being discontinued. But they match that whole adorable line of stuff with colorful pennants and little animals, so I’m sure they have something similar. They aren’t super great at blocking the light but Caroline doesn’t seem to mind.
You’re moving?! To New York? To hang with me and let me babysit your children?!?!!?
For sers, your house is stunning. Whenever you decide to get back into real estate you’re going to be gangbusters. No wonder you haven’t had time to redecorate the doll’s house :) I love how much of your childhood-growing-up stuff is still there, and moving the dining room was genius.
1. Your house is gorgeous, 2. You have a HUUUUUGE yard which I envy, and 3. Every time you do one of these you make me ashamed that my 3rd floor is still a crap hole where we deposited things when we moved in, and ragey at my husband that he’s destroyed our basement by dumping junk in it. I anticipate much nagging over the weekend. ;)
It hilarious you think I have a huge yard, since I imagine yours as being gigantic with all the gardens and the pond and the former fountain. That grassy side used to be almost unusable because it was so sloped and uneven, but we filled it in when we did the patio so it’s much nice for the kids now.
PLEASE NOTE the total absence of basement pictures. We did some work down there a few years ago, knocking down all the ramshackle walls and taking out the random toilet, but right now it’s just dirty junk in piles.
A. Bird picture in Caroline’s room. Luv.
B. NEEDS MOAR CHICKEN DISHES
This whole post just makes me weep for boxy Midwestern architecture. Sure you can get a sweet Victorian in Evanston for, like, a billionty dollars. I wish I could find a way for my job to pay me to work from New England.
Bird picture is a piece of fabric from Ikea I wrapped around cardboard. Chickens are in the china cabinet :)
I love your house & it so perfectly fits your family :) I’ve been going room-by-room through my house- my goal is to be done by the end of summer before I go back to work- and then maybe I’ll do a post too. My house is only 5 years old, and I am sooooo envious of all the moldings and pillars and character and New English-ness. I don’t even have window sills :(
You don’t have window sills? Where does the cat sit?
And although all the CHARACTER is so cute in pictures, in reality we probably won’t ever buy someplace old again. It is impossible to heat/clean/update/etc. When we moved the TV into the former dining room we had to drill a (very small!) hole in the floor and plug it into the basement because none of the plugs in that room are grounded and it would have taken a crap ton of work by an electrician to fix it all.
And you just made me smile again by reminding me that the reason we never got a cat was because the hubby was allergic. Now I just have to figure out where he’ll sit…
Beautiful. I love your three stories! And the character! And the colours. I agree, you’re totally welcome to come and decorate my house – any time!
I love your house so much!!! What color is the yellow? I’m thinking of painting my dining room yellow.
I LOVE your house – it’s so personal and cozy. What a great idea to give a virtual tour. Where we live says so much about who we are – and your environment screams FAMILY.
I love the layout of your house! Ours is SO not functional for kids. Love the paint colors- such a happy place! :)
Your house is AMAZING! I love everything about it, so cozy & gorgeous!!!
I absolutely love, love, love the blue paint in your entryway! What a beautiful color!
I love your house. It is SUPER cute. Thanks for sharing it with the interwebz. You make me miss my mantle. And I’ve been looking for an old frame to upcycle into a frame for my IG photos for like EVER. my thrift options suck here.
Also? House partay!! 100 years is totally cause for celebration!
Very cool, I love what you have done with the place in such a fun way!
Your back yard is divine. I love it!!! I’d never want to leave. Thanks for sharing.
You home is so beautiful! There’s so much character in it! I’m inspired to actually finish up some of our projects, and get the house clean enough to take pictures… right now it pretty much looks like a tornado blew through… then I’ll do a home tour post and let you know. That may be forever from now…
I adore that movie seat bench!
And your backyard patio is beautiful!
wow, i think i have totally fallen in love. I mean, i liked you before anyway, but now I have seen your house…
Can you come and make my very boring rental property look like a home? Honestly, we are hoping to buy soon and I CAN’T wait to start decorating and putting up pictures etc. I am in no way as crafty as you are but you have given me lots of inspiration.
Plus one day, when we eventually move to the US then I will insist on having a front porch just like yours.
Well done lady!
Damn you and your damn cute house. Although I feel ya on the old houses with “character”. We lived in a 1920’s craftsman (about the size of your Master Bedroom, but whatever) in San Diego and while adorable, there were MANY things that were a total pain in the ass.
Not that I really love my 1990’s house now. It’s got a killer backyard, but we have no budget to do any of the things we want to it, so it pretty much just stays well entrenched in the 90’s. Oh well, I’ll just pitch a tent in the backyard :-) and live with the chickens if I can’t handle it anymore.
Feel free to come out and help me redecorate my house. I have wine and eggs…
Oh I love your house! It has so much personality and seems to totally “fit” you! Wonderful paint choices all around! Thank you for sharing. I love to peek into people’s houses! :)
I just saw this and couldn’t be more excited that you did an update (LOVE both of your house tours). Your house is just GORGEOUS and I am in love with your style. I have serious porch and yard envy; we have a patio but it’s not cozy like your spaces. The third floor looks great!
Um, will you adopt me? Your house is great.
Liz recently posted… DETROIT SCREENING GIVEAWAY: 25 admit-2 passes for Tully, 4/24 at MJR Troy {ends 4/18}